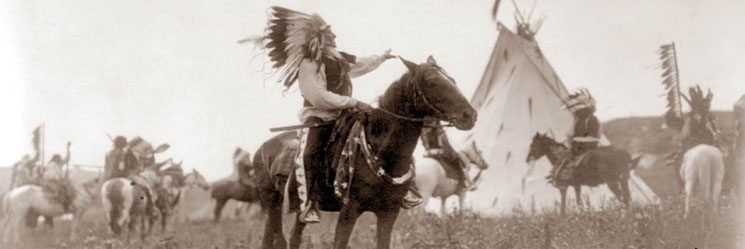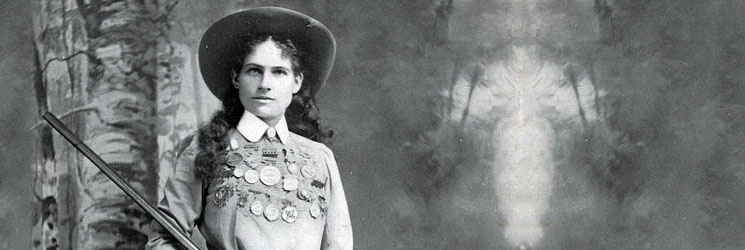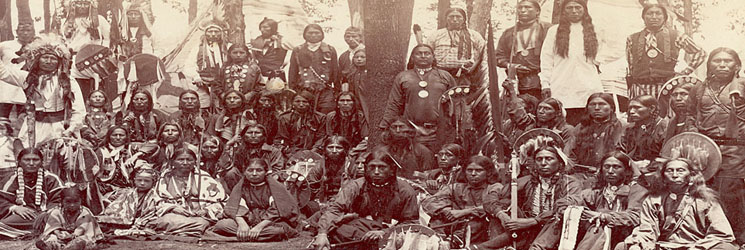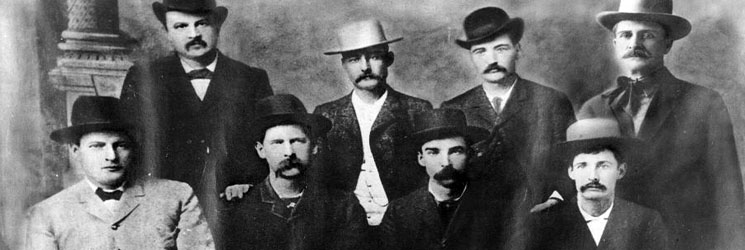Native Americans dwellings comprised a variety of different styles based upon their environment and lifestyle. Styles included tepees (or tipis), hogans, adobe houses, long houses, wigwams (or wikkiups), earth lodges, brush shelters and lean-tos. Most of these appear to be rather simplistic in design.
However, It should be noted that some of the ancient civilizations, the dwellings of the Anasazis, for example, were quite intricate in structure and accommodations. The Pueblo Bonito community in Chaco Canyon, New Mexico housed about 1,000 people at its peak. It thrived for about 400 years after its construction in 920 A.D. The residents lived in a huge semicircular masonry structure that covered over three acres and was built around a central plaza. Although it lies in ruins today, it is believed to have contained at least 660 rooms built on a series of graduated terraces that served as streets. The entire complex rose four or five stories high in the outermost ring and was contained in the front by a wall.
Another major Anasazi find for archeologists was the ruins of Mesa Verde, a 20 mile long stretch of land perched on cliffsides 1,000 to 2,000 feet above Colorado countryside. it is cut into numerous fingershape plateaus by rugged canyons. This village was prominent for 700 years up until the late 13th century. Here, as many as 7,000 men, women and children may have lived in 200 distinct rooms. The series of houses were broken into other nearby communities: Long House with 150 rooms, Spruce Tree House with 120 rooms and scores of other smaller groups.
Prior to cliff dwellings, the Anasazi lived in pit houses, constructed of above-ground, mud covered, pole and thatch and connected to one another in long rows. 250 years later, houses were made of mortar and stone. The move to the cliffs was believed to have been precipitated as a defense measure against invaders.
It is theorized that the Anasazi eventually abandoned their cliffside dwellings due to drought and population explosion.
Here’s a look at some basic Native styles, noting that tribes often had variations in either structure or materials used.
Adobe Houses (or pueblos):
Although the word is Spanish in nature meaning sun-dried bricks composed of clay and straw, or refers to a building made of those items, Indians were using these materials to construct homes long before the Spanish arrived in the Americas. Indians used adobe to construct compact, terraced, multi-story apartment-like homes. Often, one family’s roof served as a patio for the family above. The upper stories were reached by way of wooden ladders The original Spanish term also was applied to certain Indian villages of the Southwest where the houses were popular with the Pueblos (so named because they lived in these types of villages) and Hopis. The Pueblos are descendants of the Anasazi who built great cliff dwellings up to five stories high and these structures are believed to be the basis for the later modeled adobes.
Earth Lodges:
The Pawnees lived in multifamily earth lodges built from a frame of wood covered with layers of willow branches, sod and earth. Osages, Omahas, Otos and Winnebagos usually lived in conical homes covered with earth, while the Wichitas lived in similar structures but covered theirs with grass. The layers of tangle-rooted soil with which the houses were covered had excellent insulating properties, but they weren’t very sturdy, lasting only about ten years when the weight of the dirt on the timbers took its toll and the building collapsed. Because most of their wood supplies had been exhausted over that period of time, the tribes, rather than rebuild, simply moved on to a better location.
Hogans:
Used by the Navajos, these were cone shaped structures made on a wooden frame around a log tripod surrounded by poles. The logs were covered with mud or bark and a hole at the top allowed fire smoke to escape. The structure was well insulated and waterproof.
Long Houses:
The Iroquois built wooden structures 50 to 100 feet long which could house as many as 12 families. They cleared the land nearest to a river to provide an area for cultivation, to easily see raiders and to use the wood for fuel and building. The rectangular houses were structures of poles and sheeted bark. It’s length depended upon the number of families and the width measured between 18 to 25 feet. It had a high arched roof with no windows but there were smoke holes along the roof because there might have been a dozen different fires burning inside at any one time. During snow or rain, the holes were partially or fully closed with sliding panels which severely cut down on ventilation due to the smoke and number of people within.
Along one side of the house was a ground-level platform which served as a kind of bunk bed where men, women and children slept together. Another platform was used for storage of pots, kettles, weapons and so forth. On nearby walls and rafters hung dried fruits and vegetables, tobacco and roots. The central corridor of the house is where all the cooking and socializing took place. Privacy was achieved by lowering “curtains” between compartments on the sleeping platform.
Such Iroquois villages lasted about 20 years because by then, the land was exhausted as was the wood supply. In that case, the village was abandoned in stages while a new one was being constructed at a nearby location.
Tepees (or tipis):
The name tepee is derived from a Dakota word meaning a place where one lives. Developed by Indians of the northern forests, the tepee was crafted from a pole frame then covered with birchbark, caribou hides or other materials. The basic structure was then adapted by nomadic Plains tribes, who strengthened the frame against strong winds and sewed buffalo hides together for the covering. Since the Plains Indians were constantly on the move, their homes had to be readily transportable. The supporting poles were lashed to the sides of a horse and the other pieces dragged along the ground forming a kind of triangle. The buffalo hide covering as well as most of the family’s other belongings were then carried off to the new location by the horse. This transport system was called a travois.
To guard against the strong winds that swept across the Plains, usually from the west, tepees were set up with its entrance to the east and were even titled slightly in that direction to lessen wind pressure against the rear end of it. In winter, the Indians added another layer of skin to line the inside of the tepee and act as insulation. With a central fire, the tepee stayed warm and comfortable. The fire also furnished heat for cooking and thus, an opening at the top of the tepee allowed for smoke to escape. The front of the tepee had flaps to seal in the warmth. But, in summer, they left the flaps open to allow cool breezes to circulate.
Wigwams (or wikkiups):
Built by the Eastern Algonquins, these structures were oval, dome shaped frames of wood that were covered with bark, cattail stalks, or woven mats which could then be raised to let in light. They stripped sapling trees of their branches, bark and foliage then bent them over so they could tie them together to form a series of arches. Their villages were always located on river meadows and were generally kept small. Apaches also favored this style of lodging.





